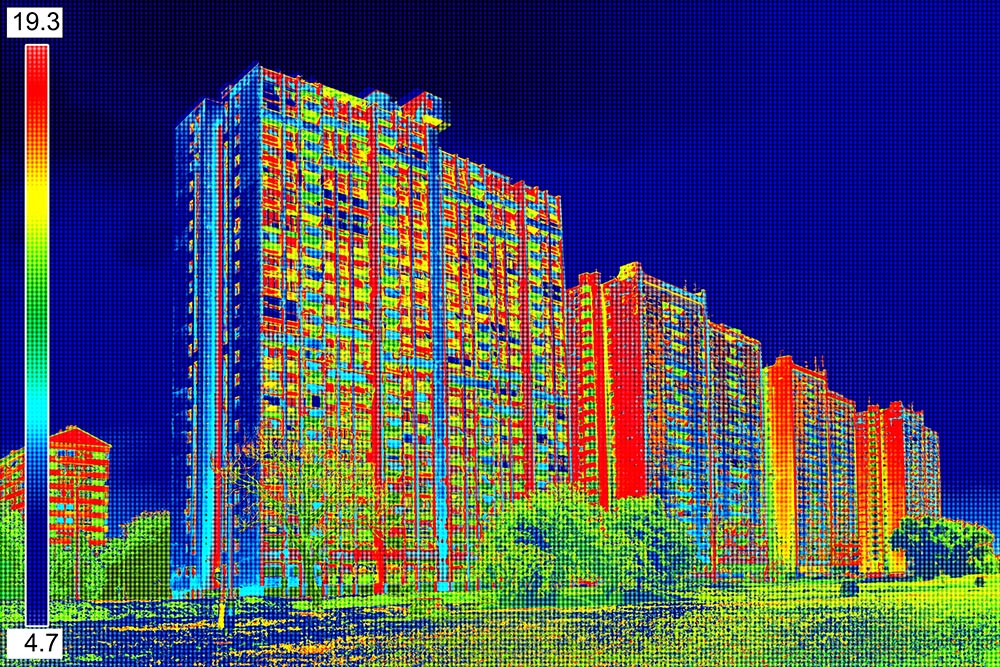Why Mid-Rise and High-Rise Apartment Buildings Waste Energy
There are several reasons why heating energy is wasted in multi-family residential buildings, including the following items that make it difficult to control space temperatures:
- Heated air rises through duct and pipe shafts, elevator shafts, and stair wells inside a building.
- Rising warm air creates a negative pressure and draws in even more outdoor air particularly at lower floors.
- Electric baseboard heaters controlled by tenants are usually over-sized for the required heating load since they have fixed increments of capacity and must have equal or greater capacity than the required heat loss.
- The overcapacity problem becomes even worse when the outdoor air temperature is not sub-freezing, which is most of the heating season.
- Electric baseboards are normally fully ON or fully OFF. Their output does not usually match the heat loss.
- A number of occupants adjust manually their thermostats up or down to set comfortable temperature.
- Some occupants get used to or prefer higher thermostat settings.
- Interior walls and floors of apartment units are not insulated well enough, so an adjacent overheated space also overheats the surrounding spaces.
Here is what an average buildings thermal image looks like during heating season. On the thermal image red and yellow colors represent hot air escaping through windows and balcony doors. Green and blue colors reflect exterior parts of the building matching the temperature of the cold outdoor air. Air exiting through open windows on all but the lowest floors encourage even more heated air to rise in the building, drawing in even more outdoor air at the lower levels. Some of these reasons apply to the buildings with gas heat also, even where each unit has its own furnace.

Energy Audit
Ask a Question
Get a Quote
